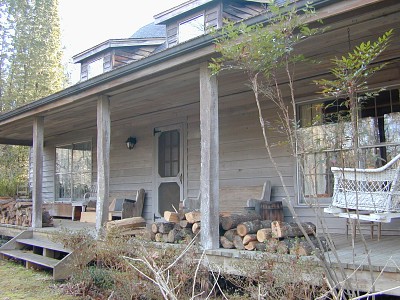Primitive Country Home
Country Front Porch
Our front porch is truly 'country' with
its stacks of firewood, where flowers spend the spring and summer. We
even collect our pinecones for fire starters. Because we are fortunate
to work from our home, we keep at least one wood stove and maybe the
large keeping room or parlor fireplace burning. The old swing was made
from my grandmother's wicker couch that had bad legs. A ruffled skirt
and cushion hide the plywood seat in the summer. The shed dormer is the
most primitive style of dormer that allows a lower inside sloped
ceiling.



|