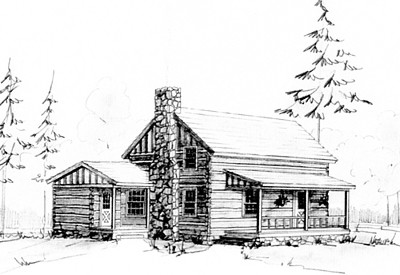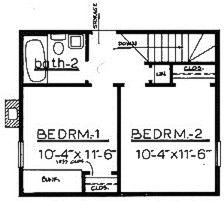
Copyright © 1998-2003 Natalie
Howard. All rights reserved.

|
How to Order |
Plan L-1000
First Floor: 630 sq ft
Second Floor: 396 sq ft
Length: 26'
Alternate adds square footage |
| Bedrooms |
2 |
|
Fireplace |
1 |
| Bathrooms |
2 |
|
Porch |
2 |
| Floors |
2 |
|
|
|
|
|
| This cabin plan offers an
alternate bedroom addition, making the resulting layout suitable for full time living. The
long kitchen provides a great deal of counterspace. The stairway with washer & dryer
closet leads to two bedrooms and full bath under the one-half story above. Chinked 6x12
pine logs or framed walls can be used. |
Alternates included:
• Front dormer on 2nd floor
• Conventional framing details |
| Simply select L-1000
in the dropdown above, and you will get the basic and alternate plans with your
order of L-1000. |
|