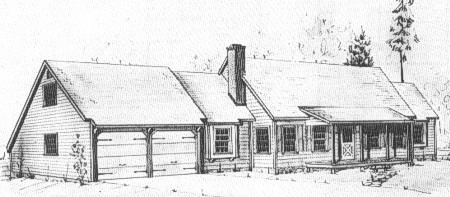|
|
|
|
|
Country Plan F-1945Need study areas for young computer users? Each of the two second floor bedrooms has a separate study room and a bedroom alcove. |
|||||||||||||||||||||||

|
|
||||||||||||||||||||||
|
|
|||||||||||||||||||||||
|
|
||
| F-648 A | F-780 A | |
|
F-1001
A F-1008 A F-1010 A F-1055 |
F-1080 F-1104 F-1180 |
|
|
F-1213 F-1250 A F-1252 A F-1280 C-1285 |
F-1300 A F-1318 A F-1338 A F-1390 A |
|
|
F-1400
A F-1430 A F-1440 A F-1441 A |
C-1450 F-1460 F-1464 F-1472 |
|
|
F-1500 F-1505 F-1516 F-1541 F-1545 F-1553 F-1554 F-1560 F-1568 F-1570 |
F-1585 A F-1586 F-1590 F-1600 F-1622 F-1660 F-1674 F-1678 F-1680 A F-1686 A |
|
|
F-1704 F-1708 F-1710 F-1728 A F-1735 F-1745 F-1750 A F-1755 A F-1780 A |
F-1796 F-1798 F-1800 F-1805 F-1810 F-1813 F-1860 F-1880 A |
|
|
F-1945 F-1950 F-1960 A F-1975 F-1990 A |
F-2040 F-2058 F-2080 F-2110 |
|
|
F-2128 F-2160 A C-2200 A F-2230 |
F-2300 A F-2378 F-2382 |
|
| above 2500 sq ft | ||
|
F-2540
A F-2544 F-2600 |
F-2670 A F-2874 F-3110 |
|
|
L-320
A L-648 L-780 |
L-800
A L-950 |
|
|
L-1000 L-1001 L-1008 |
L-1080 L-1104 L-1180 |
|
|
L-1252 L-1280 L-1300 |
L-1318 L-1390 |
|
| L-1430 | L-1450 | |
| L-1680 | ||
| L-1735 | ||
| L-1950 | L-2230 | |
| L-2160 | L-2300 | |
| above 2500 sq ft | ||
| L-2540 | ||
|
A =alternate included (click on photo button on plan page) |
||
|