|
|
|
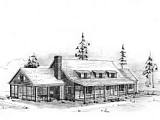
 View photo
View photo
|
Shed roof dormers with seats or book shelves add a touch of "real country" to this plan, F-2540. But, you can substitute the usual gable dormers or dog houses. More
. . . |
|
Plan F-2544
First Floor: 1716 sq ft
Second Floor: 828 sq ft
Length: 78' |
| Bedrooms |
3/4 |
|
Fireplace |
1 |
| Bathrooms |
3.5 |
|
Porch |
1 |
| Floors |
2 |
|
|
|
|
| |
|
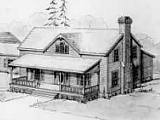
|
Plan F-2544 offers more formality with its separate foyer and dining room. The master bedroom has a deep walk-in closet next to the dressing area.
More . . .
|
|
Plan
F-2600
First Floor: 1750 sq ft
Second Floor: 896 sq ft
Length: 73' |
| Bedrooms |
3 |
|
Fireplace |
2 |
| Bathrooms |
2.5 |
|
Porch |
2 |
| Floors |
2 |
|
|
|
|
| |
|

|
The eleven foot wide Country Porch provides
ample space for many rockers and front porch visiting on long summer nights.
Inside wood columns and the open rail edge the raised foyer floor. More
. . .
|
|
Plan F-2670
Includes
Alternate
First Floor: 1676 sq ft
Second Floor: 994 sq ft
Length: 90' |
| Bedrooms |
3/4 |
|
Fireplace |
2 |
| Bathrooms |
4.5 |
|
Porch |
1 |
| Floors |
2 |
|
|
|
|
| |
|
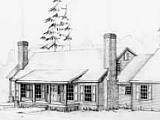
|
Twin chimneys add charm to this country home. The main stairway is opened to the foyer which steps down into the living room.
More . . . |
|
Plan F-2874
First Floor: 2874 sq ft
Sunspace: 360 sq ft
Alternate (4 Bdrms)
+120 sq ft
Length: 104' |
| Bedrooms |
3/4 |
|
Fireplace |
1 |
| Bathrooms |
4.5 |
|
Porch |
2 |
| Floors |
1 |
|
|
|
|
| |
|
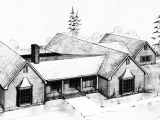
 View photo
View photo
|
Wide open spaces is the keynote for this plan, F-2874, with its Great Room and front bay windows. More
. . . |
|
Plan F-3110
First Floor: 2095 sq ft
Second Floor: 1015 sq ft
Alternate Bath: 74 sq ft
Length: 84’ |
| Bedrooms |
4 |
|
Fireplace |
2 |
| Bathrooms |
3.5 |
|
Porch |
2 |
| Floors |
2 |
|
|
|
|
| |
|
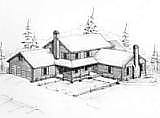
|
This rambling country home, F-3110, has room in its long Parlor for a piano and the usual formal furniture. More
. . . |
*material list only sold with plan of same number |