|
|
|
Tiny Homes
|
Tiny homes are a part of a growing movement that promotes
sustainable living.
Visit these plans
for small, or lower-square-footage home plans. Many of Natalie's plans can easily be
altered later in-life to add another room for more space.
Start small, change your exterior and interior to
match your style. Plans range from 440 square
feet and higher.
|
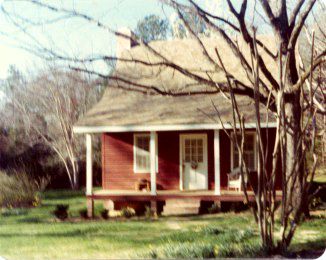 |
|
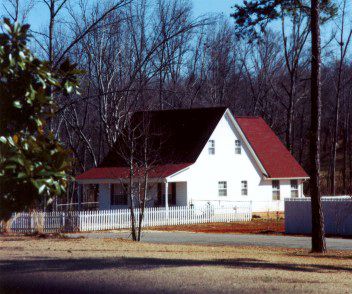 |
|
|
|
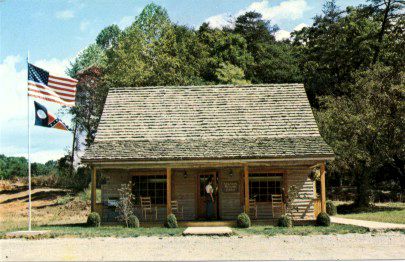 |
|
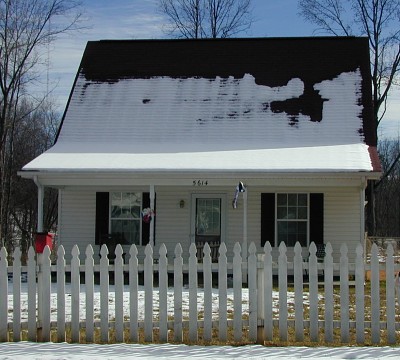 |
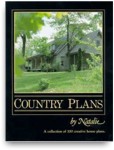 House Plan Book:
•
Country Plans by
Natalie: A Collection of Plans below 1900 square feet,
volume I, contains popular basic plans and their updated,
alternate versions
• Floor plans, artistic renderings, frame and log homes
Our affordable country plans, designed by Natalie New
plan alternates!
• Only $9.95 + $5 shipping . . .order now
|