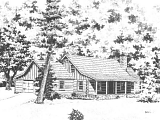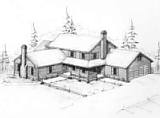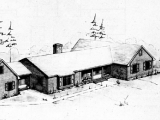Plan
F-2230
First Floor: 1416 sq ft
Second Floor: 620 sq ft
Length: 64’
|
| Bedrooms |
4 |
|
Fireplace |
1 |
| Bathrooms |
2 |
|
Porch |
1 |
| Floors |
2 |
|
|
|
|
| |
|

|
The generous Country Porch offers plenty of
rocker space. The entry is one step higher than the open Living, Dining Room
and Kitchen. A rail edges the hall and allows a very open feeling in the
living areas. More . . .
|
|
|

 View photo
View photo
|
This Plan, F-2300, has a fireplace for both the Living Room and the Master Bedroom. The shed front porch makes a house more "Country."
More . . .
|
|
Plan
L-2300
First Floor: 1530 sq ft
Second Floor: 760 sq ft
Length: 72' |
| Bedrooms |
3 |
|
Fireplace |
1 |
| Bathrooms |
2 |
|
Porch |
2 |
| Floors |
2 |
|
|
|
|
| |
|

 View photo
View photo
|
This Plan, L-2300, has a fireplace for both the Living Room and the Master Bedroom. The shed front porch makes a house more "Country."
More . . . |
|
Plan F-2378
First Floor: 1550 sq ft
Second Floor: 728 sq ft
Length: 76' |
| Bedrooms |
3 |
|
Fireplace |
1 |
| Bathrooms |
3.5 |
|
Porch |
2 |
| Floors |
2 |
|
|
|
|
| |
|

|
This
rambling country home F–2378 has a wrap porch that connects the front
entry to the garage.
A formal parlor adjoins the dining room.
A comfortable family room with a wide fireplace is open to the
sunspace and the kitchen.
More
. . . |
|
Plan F-2382
First Floor: 2382 sq ft
Second Floor: 270 sq ft
Length: 100' |
| Bedrooms |
3 |
|
Fireplace |
1 |
| Bathrooms |
2.5 |
|
Porch |
3 |
| Floors |
1 |
|
|
|
|
| |
|

|
This rambling country home has open spaces that delight the eye. Upon entrance the view is unending as the eye is carried thru to the large screen porch that can be accessed from both the Great Room and the Master Suite. More
. . . |
*material list only sold with plan of same number |