|
|
How to Order |
Plan
F-1704
First Floor: 1200 sq ft
Second Floor: 504 sq ft
Length: 58' |
| Bedrooms |
3 |
|
Fireplace |
1 |
| Bathrooms |
2.5 |
|
Porch |
1 |
| Floors |
2 |
|
|
|
|
| |
|

|
For more openness in plan, F-1704,
the foyer wall can match the low, column wall between the dining and the
parlor. The long, open view from the breakfast table thru the dining into
the parlor is very aesthetic. More . . .
|
|
Plan F-1708
First Floor: 1158 sq ft
Second Floor: 550 sq ft
Length: 67' |
| Bedrooms |
3/4 |
|
Fireplace |
1 |
| Bathrooms |
2.5 |
|
Porch |
2 |
| Floors |
2 |
|
|
|
|
| |
|
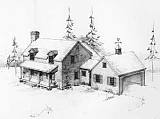
|
This quaint cottage
has a separate dining room along side the great room. Both the living room and master
bedroom access the screen porch. The main bath has a separate tub and shower.
More . . . |
|
Plan F-1710
First Floor: 1708 sq ft
Length: 68' |
| Bedrooms |
3 |
|
Fireplace |
1 |
| Bathrooms |
2 |
|
Porch |
1 |
| Floors |
1 |
|
|
|
|
|
|
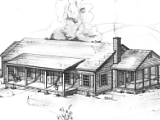
|
The wide entry with
the wood columns and rail steps down into the living room. The fireplace has a wood box to
open from the screen porch and a grill with its own chimney flue. More
. . . |
|
Plan
F-1728
First Floor: 1080 sq ft
Second Floor: 648 sq ft
Length: 68' |
| Bedrooms |
3 |
|
Fireplace |
1 |
| Bathrooms |
2.5 |
|
Porch |
2 |
| Floors |
2 |
|
|
|
|
| |
|

|
The 'one room thick' upstairs bedroom layout used in F-1728
is truly a country method of old south architecture. A shed roof covers
the 8-foot porch on the front and covers the kitchen and dining room on
the rear. More . . .
|
|
Plan
F-1735
First Floor: 1025 sq ft
Second Floor: 710 sq ft
Length: 28' |
| Bedrooms |
3 |
|
Fireplace |
1 |
| Bathrooms |
2 |
|
Porch |
1 |
| Floors |
2 |
|
|
|
|
|
|
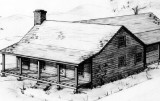
|
While Plan F-1735 is narrow, its length gives the house an 'old
timey' look. Notice the walk-in pantry off the kitchen that can hold a freezer.
More . . .
|
|
Plan F-1745
First Floor: 1208 sq ft
Second Floor: 537 sq ft
Length: 70' |
| Bedrooms |
3 |
|
Fireplace |
1 |
| Bathrooms |
2.5 |
|
Porch |
1 |
| Floors |
2 |
|
|
|
|
| |
|
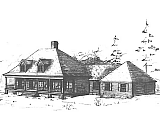
 View photo
View photo |
An extra tall country porch with its
columns highlights this country French home. The foyer is
enhanced by the brick wall formed by the fireplace. More
. . . |
|
|

|
The center fireplace in this plan, F-1750, gives the opportunity for a cozy master bedroom fireplace with ample room for sitting. Note the brick hearth extends to form the floor at the entry. More
. . . |
|
Plan F-1755
First Floor: 1745 sq ft
Second Floor: 300 sq ft
Length: 76' |
| Bedrooms |
3/4 |
|
Fireplace |
2 |
| Bathrooms |
3.5 |
|
Porch |
2 |
| Floors |
2 |
|
|
|
|
| |
|

|
Four bedrooms are available when the shed roof over Bedroom-2 forms the guest room with its own private bath. This home plan, F-1755, provides the family with an all purpose family room and a generous sized country dining area.
More . . . |
|
|
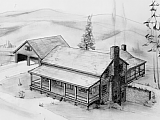
|
The country porch is 8 feet wide and opens to
the foyer with stairs and an open rail that looks into the stepped-down
parlor. The step can be left out if desired. More . . . |
|
Plan F-1796
First Floor: 1172 sq ft
Second Floor: 624 sq ft
Length: 64' |
| Bedrooms |
3 |
|
Fireplace |
1 |
| Bathrooms |
2 |
|
Porch |
2 |
| Floors |
2 |
|
|
|
|
| |
|
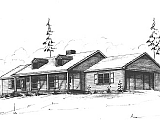
|
The
long country porch is covered by the same roof used on the main part of
the house plan F-1796. The
Great Room, dining and kitchen are separated only by the massive masonry
fireplace with its inset for a wood stove on the kitchen side. More
. . . |
|
Plan
F-1798
First Floor: 1330 sq ft
Second Floor: 468 sq ft
Length: 63' |
| Bedrooms |
4 |
|
Fireplace |
1 |
| Bathrooms |
3 |
|
Porch |
1 |
| Floors |
2 |
|
|
|
|
| |
|

|
The long Living Room and Dining area has ample space for the long country harvest table. The designer suggests corner cupboards on each side of the double windows. The oversized fireplace has a
wood box and a wide hearth. More . . .
|
|
Plan F-1800
First Floor: 1085 sq ft
Second Floor: 815 sq ft
Length: 79' |
| Bedrooms |
4 |
|
Fireplace |
1 |
| Bathrooms |
2 |
|
Porch |
2 |
| Floors |
2 |
|
|
|
|
| |
|
 |
This three or four
bedroom Country House has its master bedroom on the main floor. The bed wall
is long enough for a king size bed, allowing a sitting area by the front
windows. The one compartmented bath downstairs serves the bedroom
more . . . |
|
Plan
F-1805
First Floor: 1805 sq ft
Length: 84' |
| Bedrooms |
3 |
|
Fireplace |
1 |
| Bathrooms |
2.5 |
|
Porch |
1 |
| Floors |
1 |
|
|
|
|
| |
|

|
This rambling one story home has a very large living and separate dining room, divided by columns and a low wall. The foyer is closed for privacy. Both the living room and the breakfast area in the 'U' shaped kitchen access the rear screen porch. This design adds a feeling of togetherness.
More . . .
|
|
Plan
F-1810
First Floor: 1810 sq ft
Length: 78' |
| Bedrooms |
3 |
|
Fireplace |
1 |
| Bathrooms |
2 |
|
Porch |
1 |
| Floors |
1 |
|
|
|
|
| |
|

|
The wide, open Great Room greets the visitor with a view of the fireplace and the patio beyond. You have an option of a step down from the Foyer and the Dining Room. A low wall separates the Foyer from the Great Room. More
. . .
|
|
Plan F-1813
First Floor: 1813 sq ft
Length: 84' |
| Bedrooms |
3 |
|
Fireplace |
1 |
| Bathrooms |
2.5 |
|
Porch |
1 |
| Floors |
1 |
|
|
|
|
| |
|
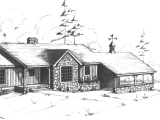
 View photo
View photo
|
This rambling one storey home has a very open living and dining room,
separated by columns and a low wall. The foyer is closed for privacy.
More . . .
|
|
Plan F-1860
First Floor: 1253 sq ft
Second Floor: 607 sq ft
Length: 42' |
| Bedrooms |
3 |
|
Fireplace |
1 |
| Bathrooms |
2.5 |
|
Porch |
1 |
| Floors |
2 |
|
|
|
|
| |
|
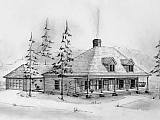
|
This Country French Home has a wide porch
with tall columns that allow exposure of the tall, front windows. The
separate foyer leads into a long Parlor with optional exposed beams. More
. . . |
|
|

|
This Country Ranch
with four bedrooms, has special features such as a large utility room with
spaces for sewing machine, freezer, ironing board, sink and a large
walk-in pantry. Bedroom-2 has a vanity closet for the young teenager. More
. . . |
*material
list only sold with plan of same number |