|
|
How to Order |
Plan F-1500
First Floor: 1550 sq ft
Length: 74’
Alternate adds square footage |
| Bedrooms |
3 |
|
Fireplace |
1 |
| Bathrooms |
2 |
|
Porch |
1 |
| Floors |
1 |
|
|
|
|
| |
|
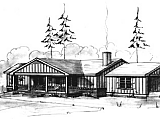 |
The gabled front
porch and vertical siding adds height to the roof. Brick veneer at base of siding adds
interest to main section. Kitchen has pantry and a bar for snacks. More
. . . |
|
Plan F-1505
First Floor: 1520 sq ft
Second Floor: 320 sq ft
Length: 58’ |
| Bedrooms |
3 |
|
Fireplace |
1 |
| Bathrooms |
2+ |
|
Porch |
2 |
| Floors |
2 |
|
|
|
|
|
|
 |
Victorian Gingerbread trim edges the country porch of this affordable home.
Special lattice panels are shown between brick piers for Country Victorian
authenticity. This compact retirement home has a
more . . . |
|
Plan F-1516
First Floor: 1516 sq ft
Length: 63’ |
| Bedrooms |
3 |
|
Fireplace |
1 |
| Bathrooms |
2+ |
|
Porch |
2 |
| Floors |
1 |
|
|
|
|
| |
|
 |
The
baths are clustered together for plumbing efficiency and the three bedrooms
are generous in size in this plan F-1516. The
long living and dining room provide ample wall spaces for a hutch. More . . . |
|
Plan
F-1541
First Floor: 950 sq ft
Second Floor: 591 sq ft
Length: 52'
Alternate adds square footage |
| Bedrooms |
3 |
|
Fireplace |
1 |
| Bathrooms |
2 |
|
Porch |
1 |
| Floors |
2 |
|
|
|
|
| |
|
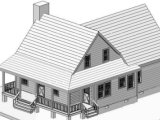
|
This
Low Country plan is an enlarged version of Plan
F-1001. Note the
small wrap porch w/entrance to kitchen. The long rear porch, which
could be screened, opens into both the Great Room and the master
Bedroom. More . . . |
|
Plan F-1545
First Floor: 1114 sq ft
Second Floor: 643 sq ft
Length: 44’ |
| Bedrooms |
3 |
|
Fireplace |
1 |
| Bathrooms |
2+ |
|
Porch |
2 |
| Floors |
2 |
|
|
|
|
| |
|
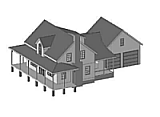
|
This plan, F-1545, is an alternate of the smaller plan,
F-1390, but it has added a 6 foot wrap porch and a master bath with Jacuzzi and separate shower. More
. . . |
|
Plan F-1553
First Floor: 1210 sq ft
Second Floor: 343 sq ft
Length: 52’ |
| Bedrooms |
3 |
|
Fireplace |
1 |
| Bathrooms |
2+ |
|
Porch |
2 |
| Floors |
2 |
|
|
|
|
| |
|
 |
The
vaulted ceiling in the Parlor adds a sense of openness to this well-planed
country house. A third bedroom and its bath are placed at the top of the
stairs overlooking the Parlor. The Country Kitchen is open to the dining
area and has many . . . more . . . |
|
Plan F-1554
First Floor: 1554 sq ft
Length: 56’ |
| Bedrooms |
3 |
|
Fireplace |
1 |
| Bathrooms |
2 |
|
Porch |
1 |
| Floors |
1 |
|
Loft |
|
|
| |
|
 |
The
eat-in Country Kitchen with its own Fireplace or wood stove brings back
old-time country memories. The single rear open carport can be enclosed for
the cold northern areas. It has a convenient storage room.
More . . . |
|
Plan F-1560
First Floor: 1160 sq ft
Second Floor: 490 sq ft
Length: 58' |
| Bedrooms |
3 |
|
Fireplace |
1 |
| Bathrooms |
2.5 |
|
Porch |
1 |
| Floors |
2 |
|
|
|
|
| |
|
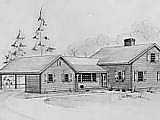
|
Double fireplaces are featured
in their country plan. The long great room offers privacy for TV viewing near the
fireplace and ample space for country dining furniture. More
. . . |
|
Plan F-1568
First Floor: 1568 sq ft
Guest Suite: 300 sq ft
Length: 76' |
| Bedrooms |
3 |
|
Fireplace |
1 |
| Bathrooms |
2 |
|
Porch |
2 |
| Floors |
1 |
|
Guest |
1 |
|
|
|
 |
The
long dining room opens to the sunny screen porch for extended dining. The
Master Bedroom has a walk-in closet and space for both a Jacuzzi tub and a
separate shower. Long closets are located in both hall bedrooms.
More . . . |
|
Plan F-1570
First Floor: 1564 sq ft
Length: 67' |
| Bedrooms |
3 |
|
Fireplace |
1 |
| Bathrooms |
2 |
|
Porch |
2 |
| Floors |
1 |
|
|
|
|
|
|

|
The deep 8 foot country front porch in this plan, F-1570, has plenty of room for your rocking chairs. A brick wall with built-in ovens highlights this country kitchen.
More . . . |
|
|

 View photo
View photo
|
The narrow second level with its open stair rail makes this house plan, F-1585, more
country. The wide parlor and dining room are separated by columns and a
low wall. More . . . |
|
Plan F-1586
First Floor: 1586 sq ft
Length: 36’ |
| Bedrooms |
3 |
|
Fireplace |
1 |
| Bathrooms |
2 |
|
Porch |
2 |
| Floors |
2 |
|
|
|
|
| |
|

|
A long
parlor opens with French doors to the side country screen porch which can be
accessed also from the dining area. Functional 'U' shaped kitchen is
traffic-free and has a long pleasant view thru dining area to the screen
porch. A small study desk . . . more . . . |
|
Plan
F-1590
First Floor: 1108 sq ft
Second Floor: 468 sq ft
Length: 56' |
| Bedrooms |
3 |
|
Fireplace |
1 |
| Bathrooms |
2.5 |
|
Porch |
1 |
| Floors |
2 |
|
|
|
|
| |
|
 |
The
inset front porch and triple windows in plan,
F-1590, add shadows and interest to this Country Home. The Parlor with
its centered fireplace is placed out of the traffic flow. The large Country
Kitchen with its harvest table for dining also features an optional . . .
more . . . |
|
Plan F-1600
First Floor: 950 sq ft
Second Floor: 680 sq ft
Length: 56'-6" |
| Bedrooms |
3 |
|
Fireplace |
1 |
| Bathrooms |
2 |
|
Porch |
2 |
| Floors |
2 |
|
|
|
|
|
|
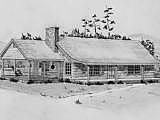
 View photo
View photo
|
The open living and
dining room enjoys the French doors to the screen porch. A cozy bar keeps snackers out of
the cook's way. More . . . |
|
Plan F-1660
First Floor: 1660 sq ft
Length: 74' |
| Bedrooms |
3 |
|
Fireplace |
1 |
| Bathrooms |
2.5 |
|
Porch |
2 |
| Floors |
1 |
|
|
|
|
| |
|
 |
The
rear Country Screen Porch in plan, F-1660, is enjoyed from the dining room
and the master bedroom. The brick fireplace and low walls separate the
dining and living rooms from the entry and hallway. The master bath can be
expanded to include . . . more . . . |
|
Plan F-1622
First Floor: 1342 sq ft
Second Floor: 280 sq ft
Length: 72' |
| Bedrooms |
3 |
|
Fireplace |
1 |
| Bathrooms |
2.5 |
|
Porch |
2 |
| Floors |
2 |
|
|
|
|
| |
|
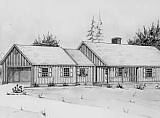
 View photo
View photo
|
A vaulted living room
is the feature in the plan with its raised entry. The master bedroom has a corner
fireplace that shares the chimney with the living room fireplace and wood box.
More . . . |
|
Plan F-1674
First Floor: 1674 sq ft
Length: 76' |
| Bedrooms |
3 |
|
Fireplace |
1 |
| Bathrooms |
2 |
|
Porch |
2 |
| Floors |
1 |
|
Basement |
Y |
|
| |
|
 |
The
special window treatment in the main front gable of this one-story home plan
centers with the vaulted ceiling of the Great Room. The same ceiling extends
into the Dining Room and out into the covered porch. Openness is the keynote
for this floor plan. On each side of the aesthetically placed fireplace . .
. more . . . |
|
Plan F-1678
First Floor: 1678 sq ft
Length: 76' |
| Bedrooms |
3 |
|
Fireplace |
2+ |
| Bathrooms |
2.5 |
|
Porch |
2 |
| Floors |
1 |
|
Basement |
Y |
|
| |
|
 |
The
Master Bedroom fireplace in this plan, F-1678, can be replaced with an
entertainment center. The conventional bath can be altered to accommodate a
separate show and tub which is shown in the plan. The entry with columns and
low wall is opened to the long Dining and Living room.
More . . . |
|
|
Plan F-1680
First Floor: 1127 sq ft
Second Floor: 553 sq ft
Length: 64'
|
| Bedrooms |
3 |
|
Fireplace |
1 |
| Bathrooms |
2 |
|
Porch |
2 |
| Floors |
2 |
|
|
|
|
| |
|
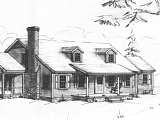
 View photo
View photo
|
Two dormers top this
interesting country home. The foyer is opened to the parlor with columns and a low wall
which can be eliminated, using a laminated beam. More
. . . |
|
Plan L-1680
First Floor: 1127 sq ft
Second Floor: 553 sq ft
Length: 64' |
| Bedrooms |
3 |
|
Fireplace |
1 |
| Bathrooms |
2 |
|
Porch |
2 |
| Floors |
2 |
|
|
|
|
| |
|
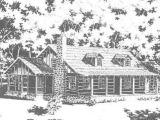
|
Two dormers top this
interesting country home. The foyer is opened to the parlor with columns and a low wall
which can be eliminated, using a laminated beam. More
. . . |
|
|
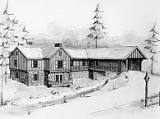
|
This unique house is
designed to bridge a creek with its single garage and side walkway. The main entrance
opens into the long living and dining room and is planned to keep down traffic. More
. . . |
*material
list only sold with plan of same number |